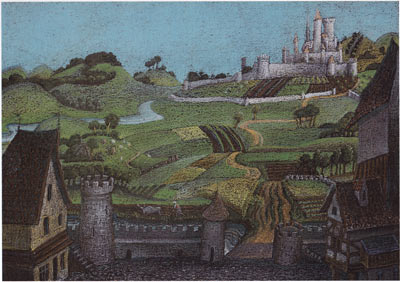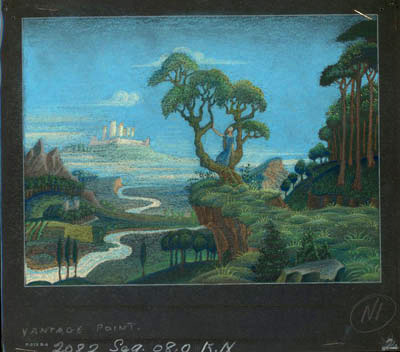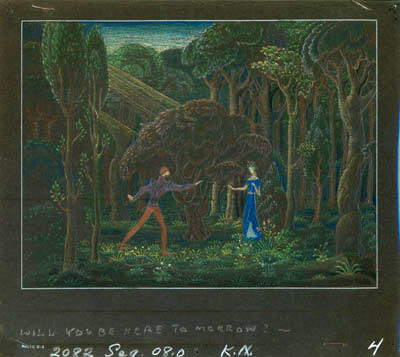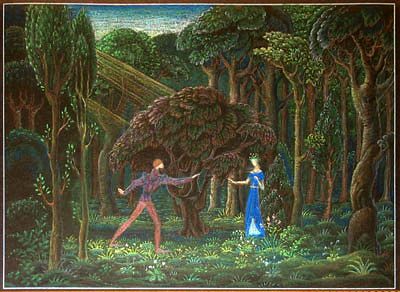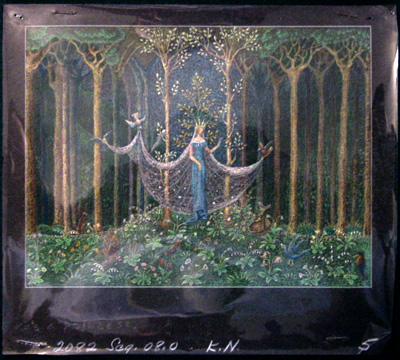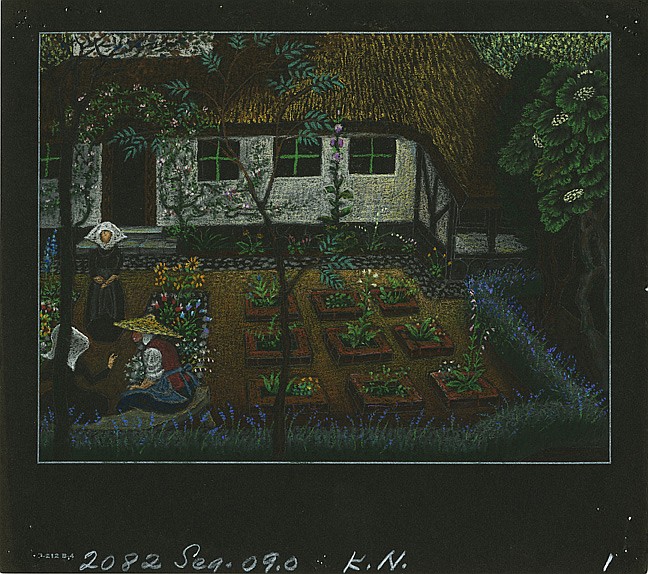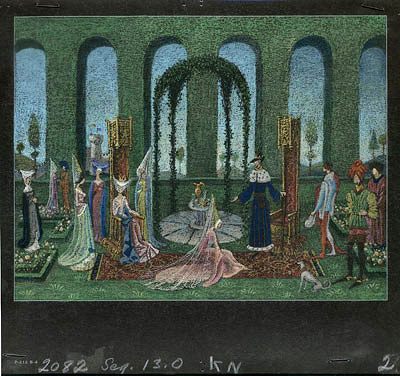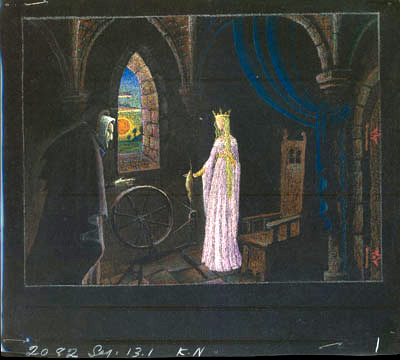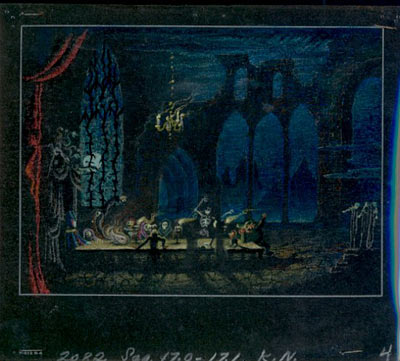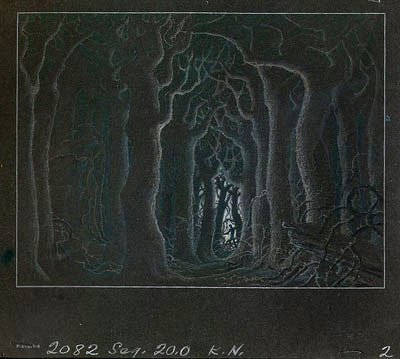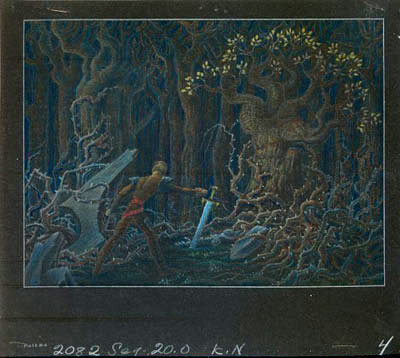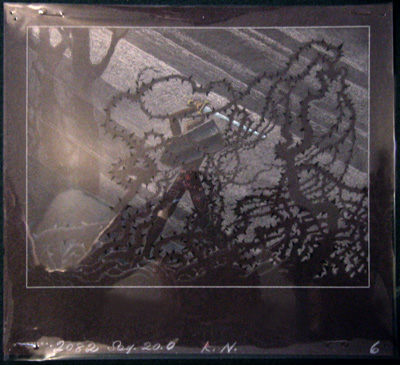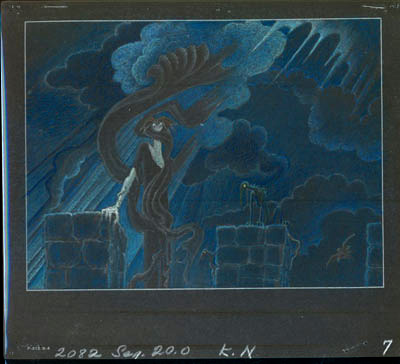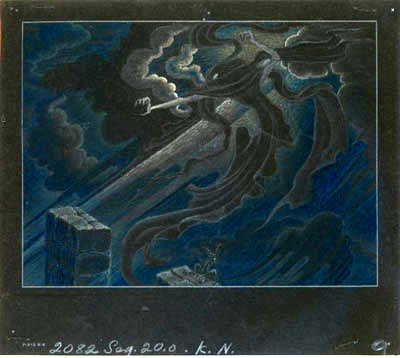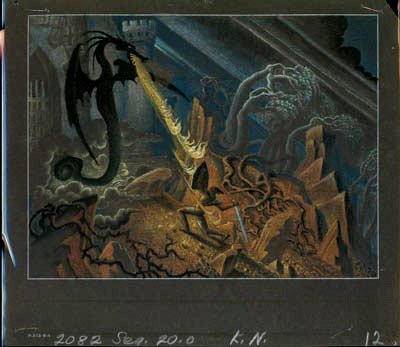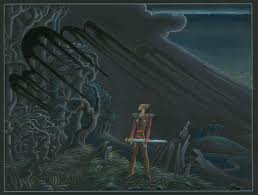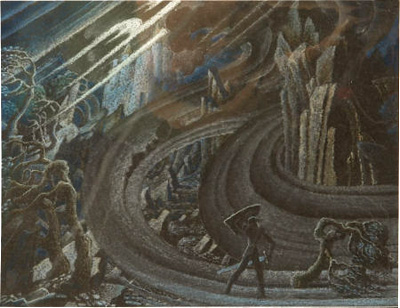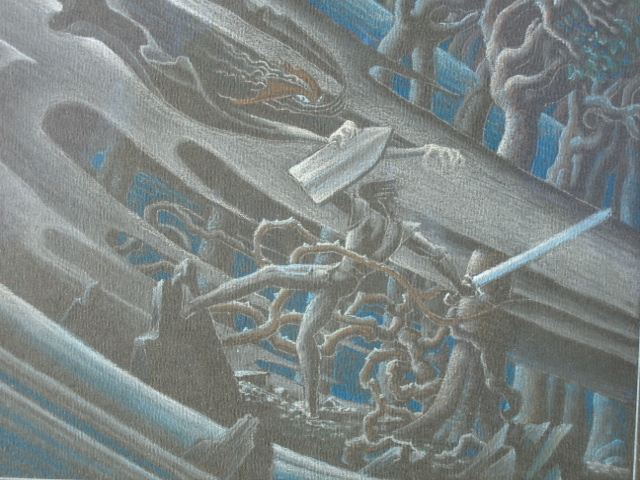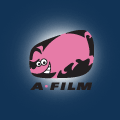The First Hyperion Ave. Studio
My aim here is to pass some of that on to you, as I have found there was an interest in this since I posted this image of the staff with their new Charlotte Clark dolls on my Facebook page:
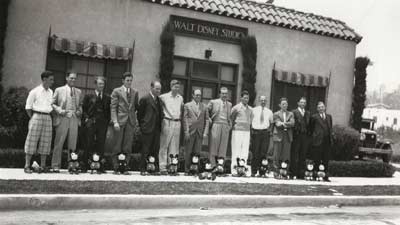 |
First, the WHERE. Here is the front of the Gelsons parking lot, with the original plot of the studio indicated in a blueish hue. We see the very small building, the back yard that has a car shed does not even reach the current Gelsons entrance.
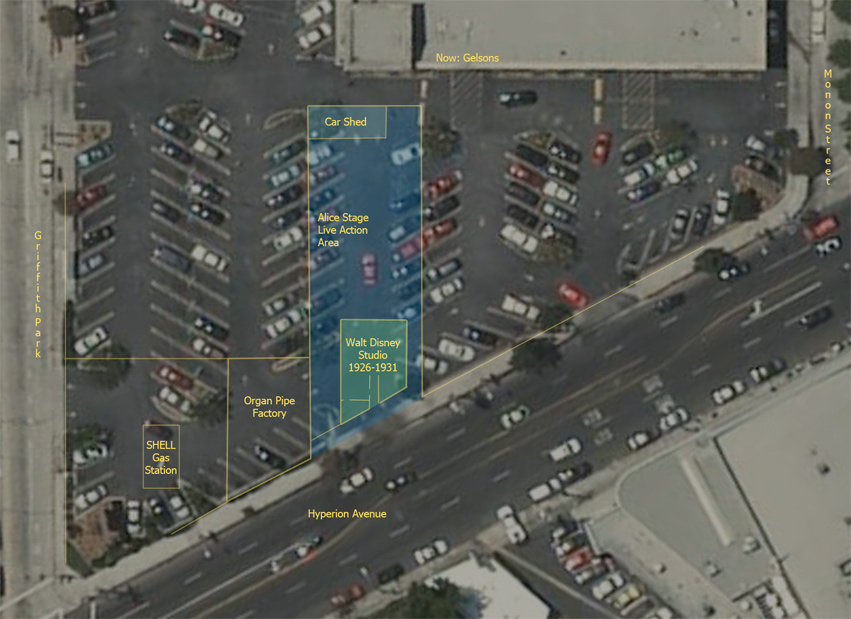 |
Some years ago someone posted a link to some images taken in the neighborhood, and this perceptive person spotted the studio in the area at the time. The wide avenue is, of course, Hyperion.
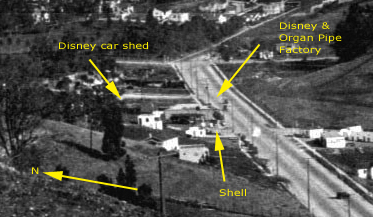 |
A plan of the building was included in Dave Smith's article in Funnyworld. It did, however, not completely follow the real outlines which I found in aerial photos from this area in 1927, so I pushed and pulled it a bit in Photoshop.
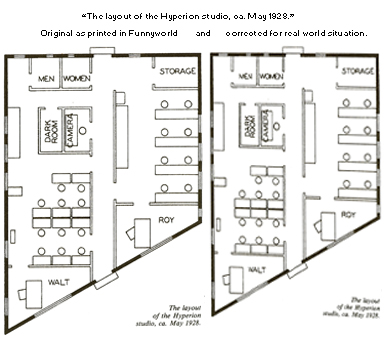 |
So let's see it up close:
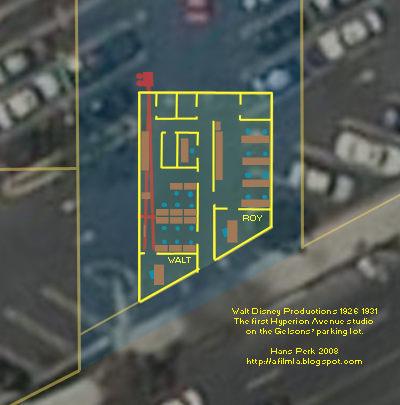 |
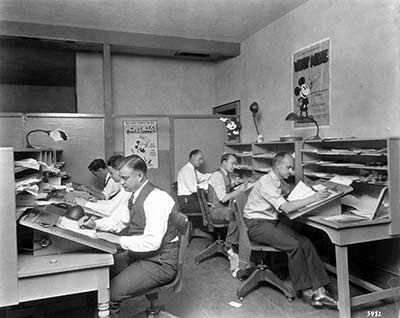 |
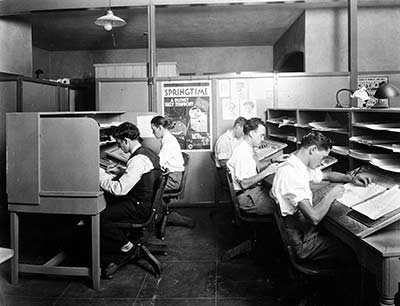 |
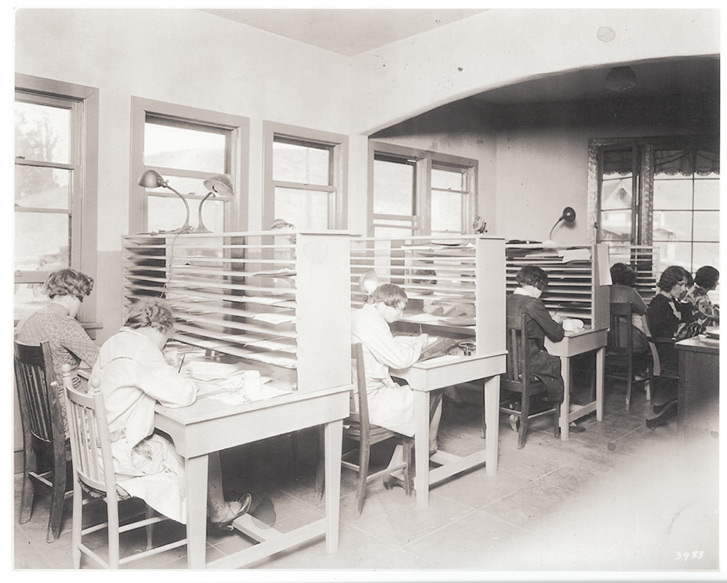 |
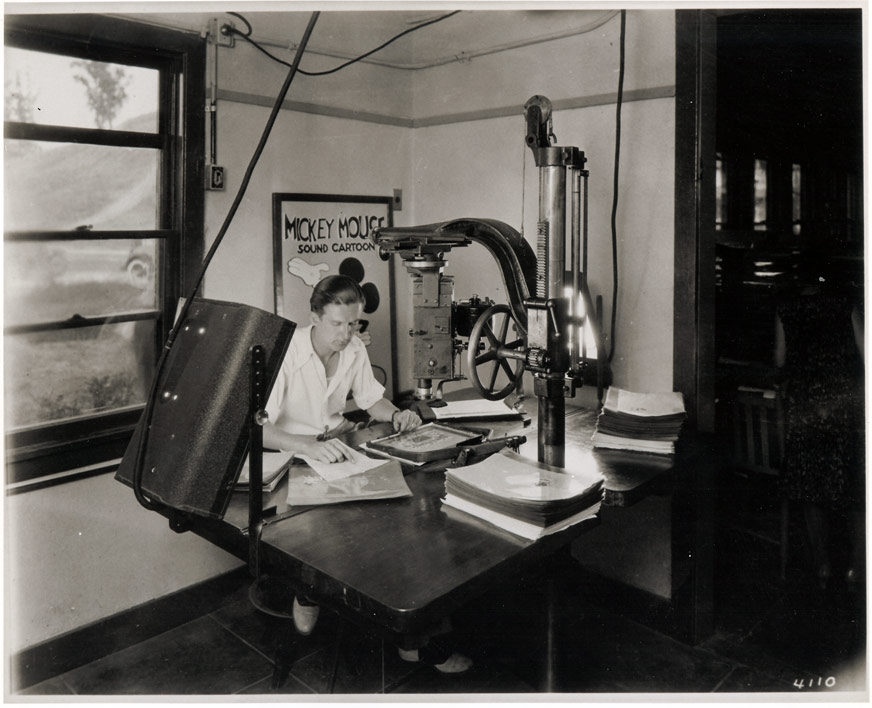 |
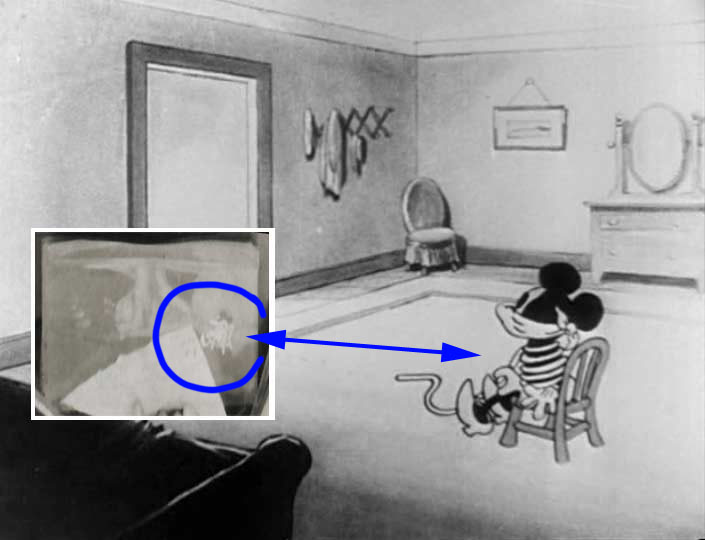 |
We do know another image of an early Mickey animation camera:
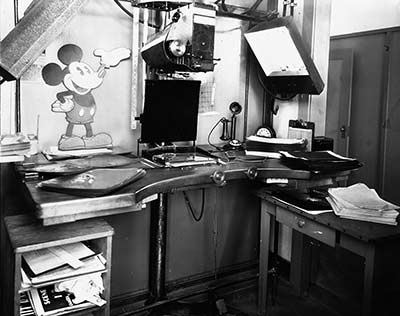 |
The other camera room, where the opening title card for The Gorilla Mystery was being shot, we saw looked out onto the same hill that the ink and paint ladies looked out onto, and we can see their inking and painting tables through the door on the right, so it must have been located in the area that the "Gottfredson map" called "storage."
[Addition, 7/1/2017: I have now been able to establish that BOTH these camera images were taken in the same camera room in the 1,410 sq.ft. rear 2nd. addition to the first building, built April-June 1930! So these photos were "look at our fine new camera room" images! The storage/camera room in the Gottfredson floor plan did not exist in the original building!]
Finally, there is one more interesting occurrence that captures everybody's mind: the first screening of the first scenes of Steamboat Willie. Well, on the map I have indicated in dark red, where I deduce Roy was operating the projector outside the back of the building, where the audience must have been (around where Johnny Cannon's desk was) and where the curtain must have been stretched. This must have been around where the divider between the Mickey and the Silly units were. The noise-making animators were behind the glass door in Walt's office, playing through a telephone system that Ub had "fixed."
Here is the floor plan again, but with in green an indication of the camera angles for the images shown above.
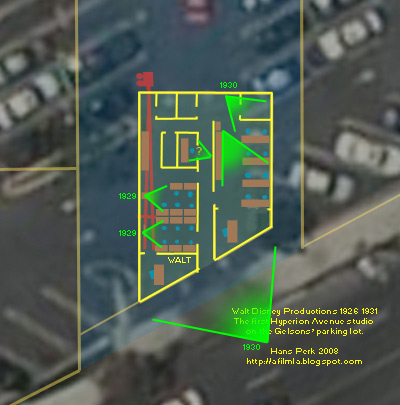 |
Have a good look at the floor plan. It fills the left Gelsons parking lot entrance pretty well precisely. Then tell yourself: it is less than two cars wide - four parking spaces deep! Here were made Alice films from 1926. ALL of Disney's Oswalds. And all Mickeys and Silly Symphonies until somewhere in 1931 with only a few additions until then: the little building filled out the space towards the organ pipe factory (1929) and grew six feet towards the street and stretched about 50% in depth (1930). But otherwise it remained relatively unchanged.
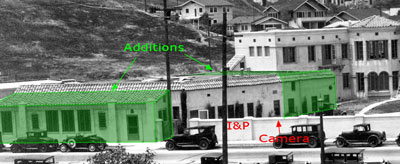 |
Of course, in 1931 the expansions began for real, with a whole new building with its eight-sided turret, Walt's new office overlooking the courtyard, new wings, etc. etc. Then, of course, the studio moved to Burbank 1939-40. The last remains of this earliest building was finally destroyed with all other buildings on the lot in early October 1966. Two and a half months later - Walt Disney himself was no more.
David Lesjak has told me he is writing a complete history of the buildings and the area, and I am very much looking forward to it, for if it is anywhere near as well reserched as his great blog postings, it will be a must-have doozy! In the mean time I hope the above brings this important era in the Walt Disney studios history a bit to life.
Labels: Other Disney

